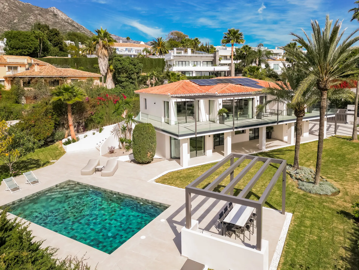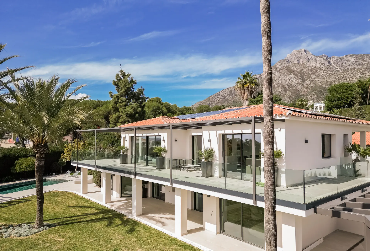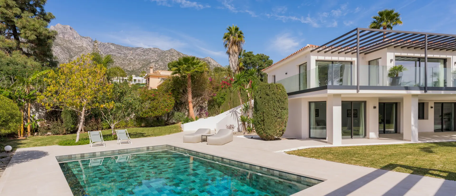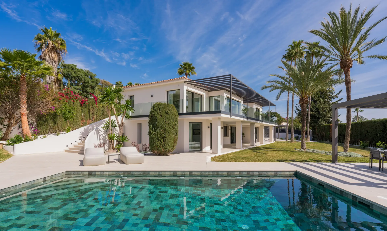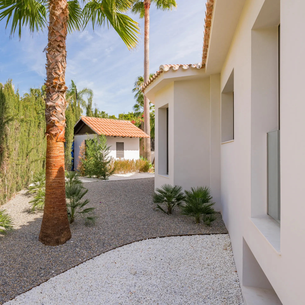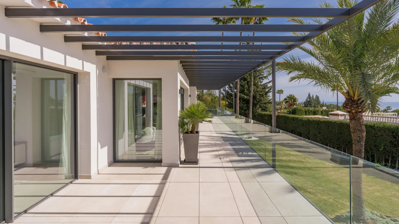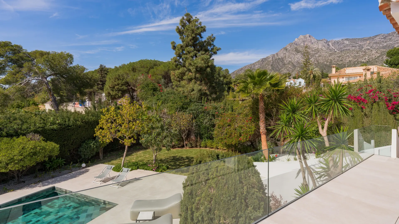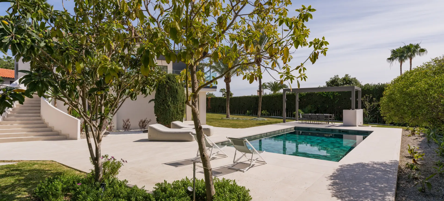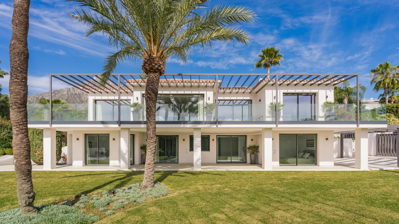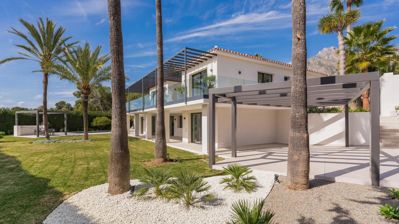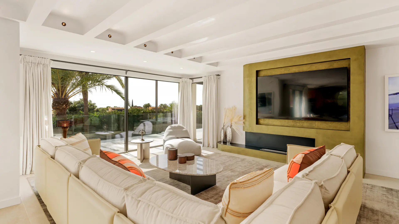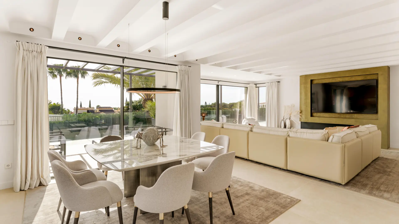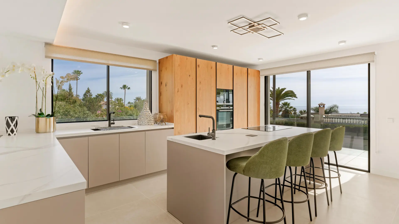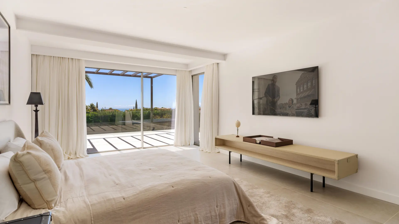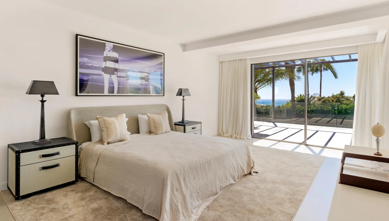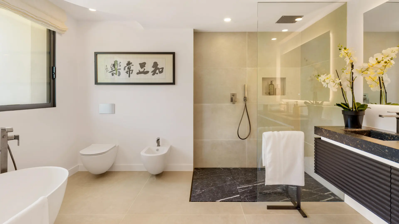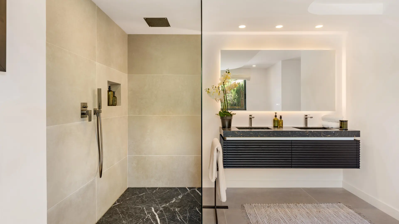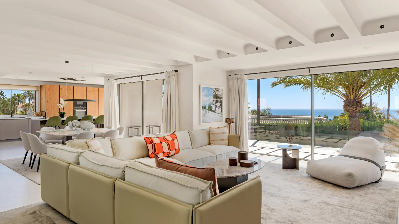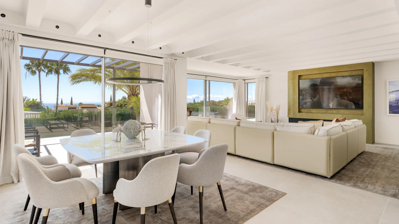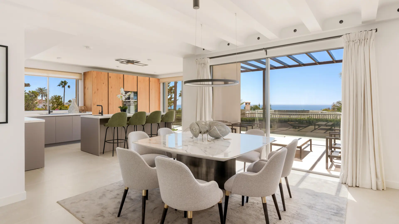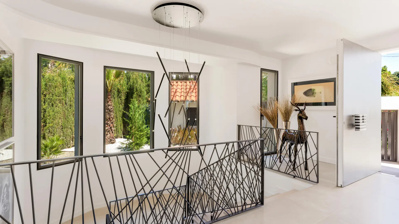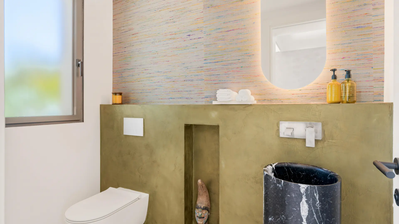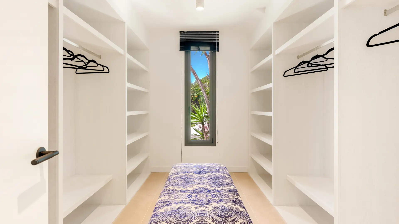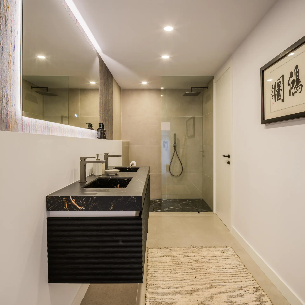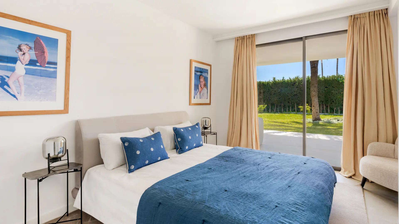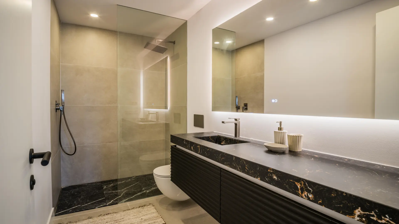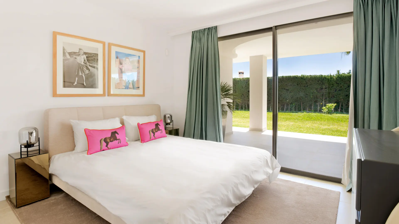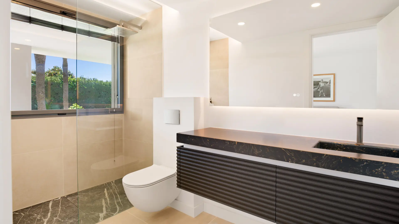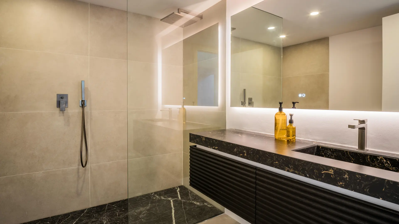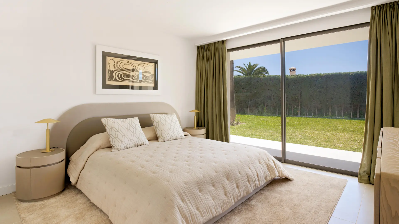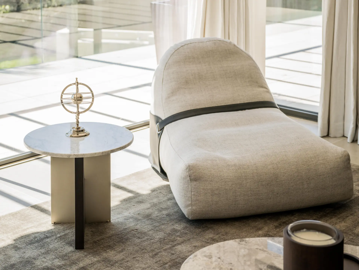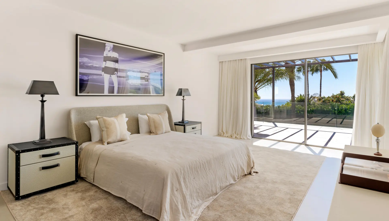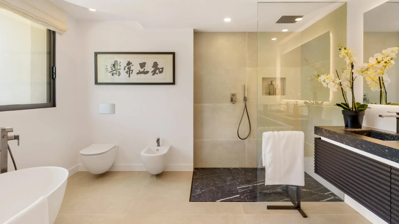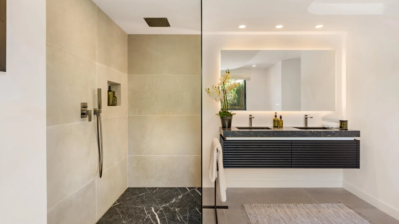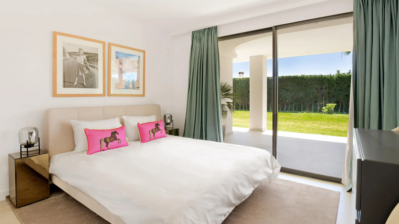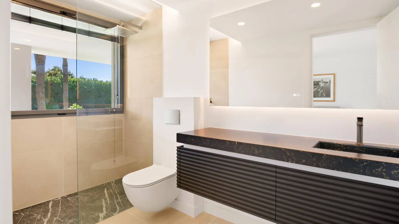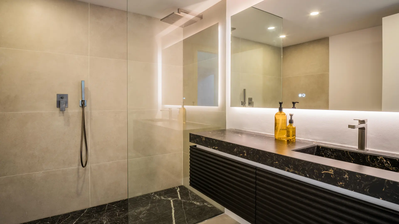The main floor is elevated above the garden, offering expansive floor-to-ceiling windows that frame breathtaking horizon views. The open-plan design effortlessly integrates the kitchen—featuring a central island and Siemens appliances—with the dining and living areas, complete with a stylish ethanol fireplace. This level also includes the primary master suite with a walk-in wardrobe and en-suite bathroom, as well as a guest toilet. A glass-balustraded terrace surrounds the entire floor, enhancing the seamless connection between indoor and outdoor living spaces.
The lower level is surrounded by lush, mature greenery and is flooded with natural light. It includes a second master suite with its own private terrace, walk-in wardrobe, and en-suite bathroom, along with two additional bedrooms that share a bathroom, a further en-suite bedroom, a fully equipped laundry room, and a flexible multi-purpose space for a variety of uses. Outside, a nearly 50m² pool and shaded pergola are set within a beautifully landscaped garden.
Sustainability is key, with solar panels and a greywater recycling system in place for garden irrigation. The property is secured by 12-hour patrols and is ideally located within walking distance of Swans Secondary School.
- CIMA-00468P
- Villa
- Nagüeles, Marbella
- 5 Bedrooms
- 5 Bathrooms
- 405sqm Built
- 200sqm Terraces
- 1500sqm Plot
- Pool Private
- Garden Private
- Garage Carport
- EPC in progress
- Alarm
- Amenities near
- Close to golf
- Close to schools
- Close to sea / beach
- Close to shops
- Covered terrace
- Excellent condition
- Fireplace
- Fitted wardrobes
- Fully fitted kitchen
- Fully furnished
- Glass Doors
- Guest room
- Guest toilet
- Laundry room
- Living room
- Mountain view
- Optional furniture
- Private terrace
- Sea view
- Solar panels
- Storage room
- Surveillance cameras
- Uncovered terrace
- Underfloor heating (throughout)
- Utility room
- Walk-in closet
Villa in Nagüeles, Marbella
Request a viewingContact the listing agent

